Lake View Hotel Rooms - The Royal Kelowna
Whether you're planning a romantic getaway or a family vacation, our spacious accommodations cater to every need and desire. Immerse yourself in stunning lake and mountain views, indulge in state-of-the-art amenities, and create unforgettable memories while experiencing the pinnacle of luxury at The Royal Kelowna.
We invite you to explore our accommodation options below. To receive the best rates and offers, please visit our promotions page and book direct.
In-room Amenities
All units feature:
Luxurious one-, two- and three-bedroom full suites
Lake or lagoon views
Furnished patio or balcony
Fully equipped gourmet kitchen with stainless steel appliances (fridge, gas stove, dishwasher, microwave)
Dining room table
Living room with gas fireplace, 55-inch flat screen TV
Jetted tub in master bathroom
In-suite laundry (washer & dryer)
Complimentary wireless internet
One Bedroom Suites
One Bedroom Suite
Maximum capacity: 4 guests
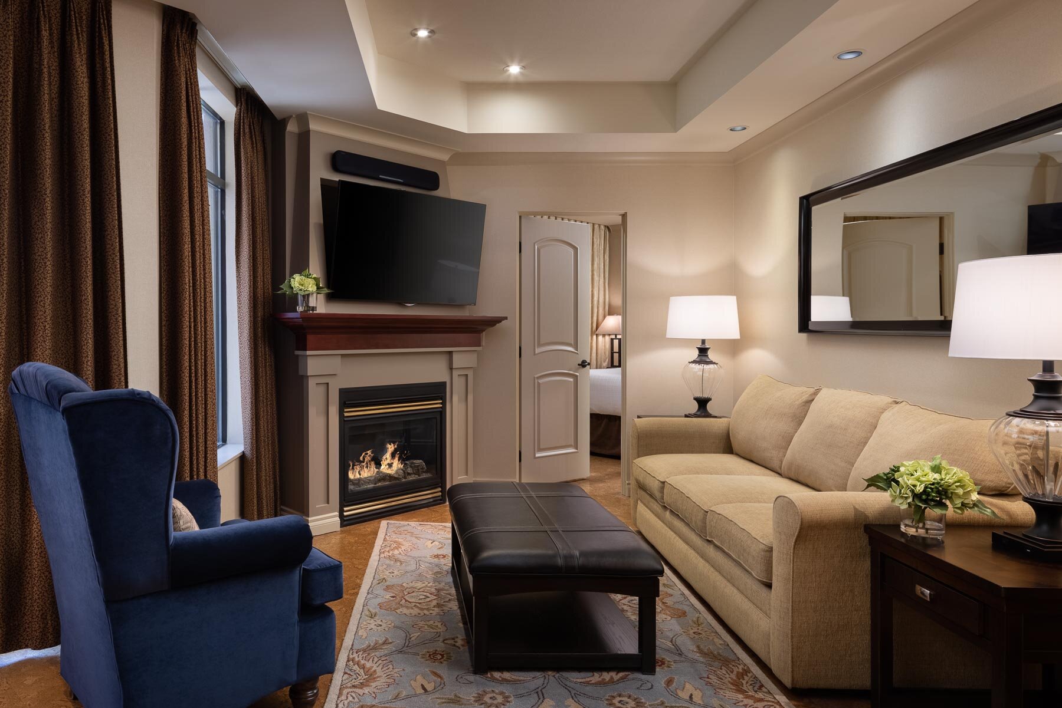
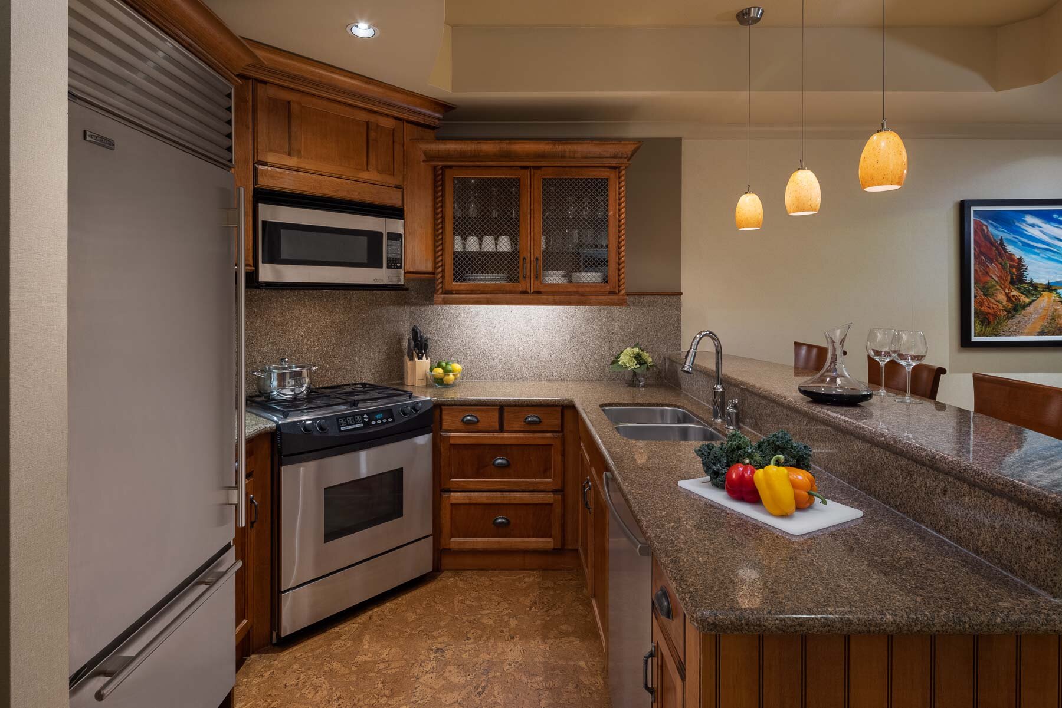
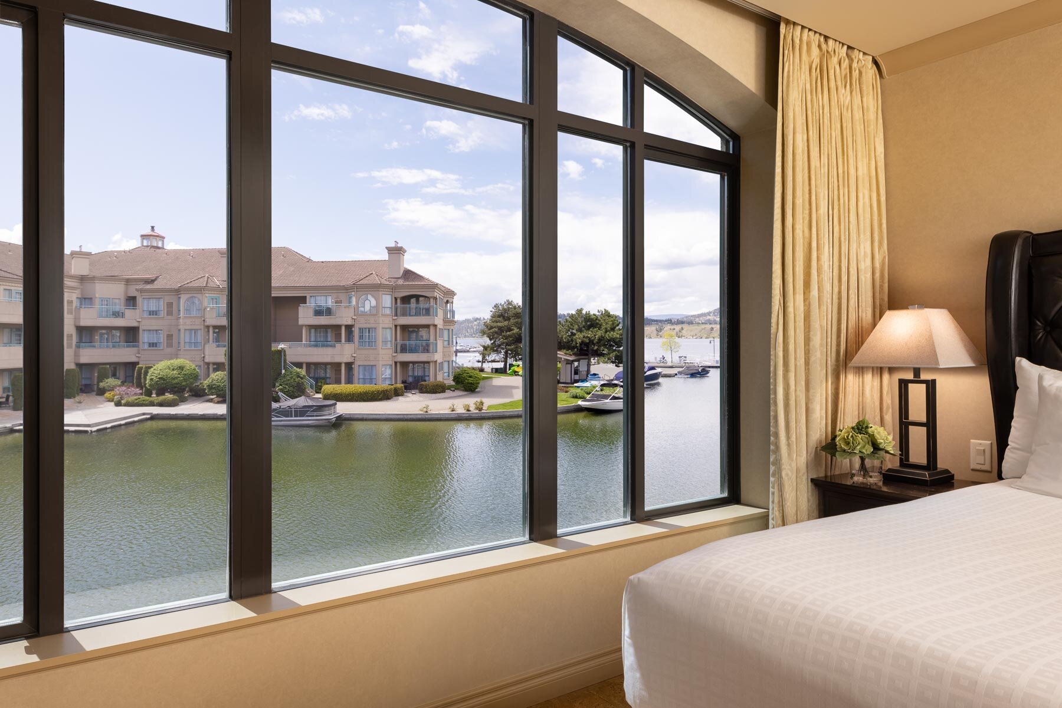
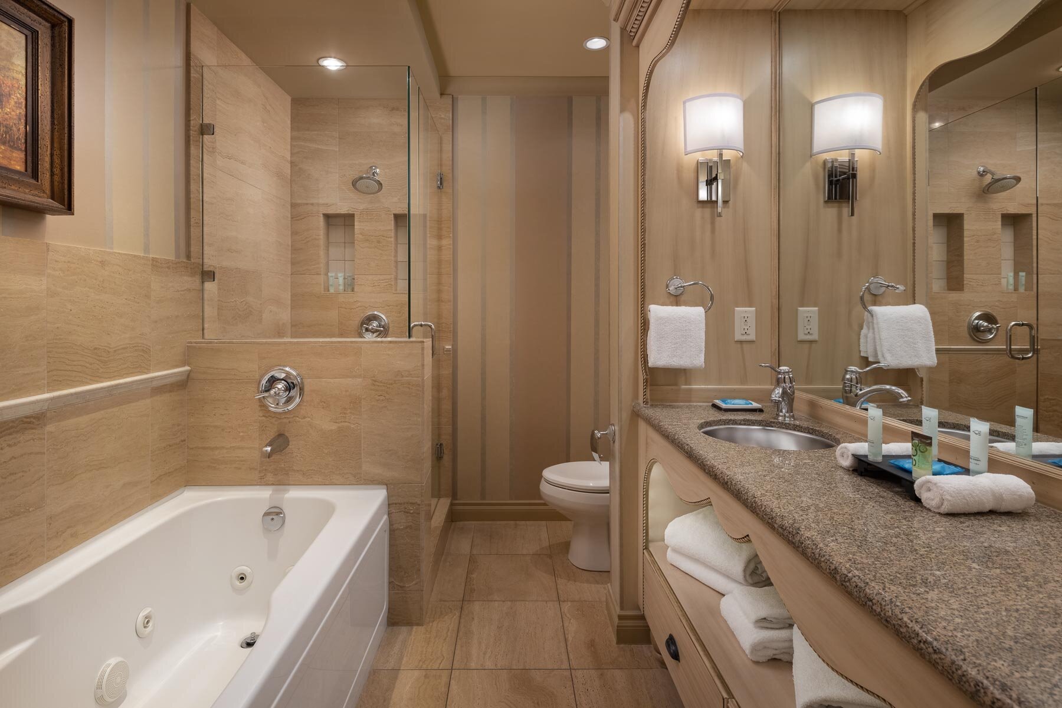
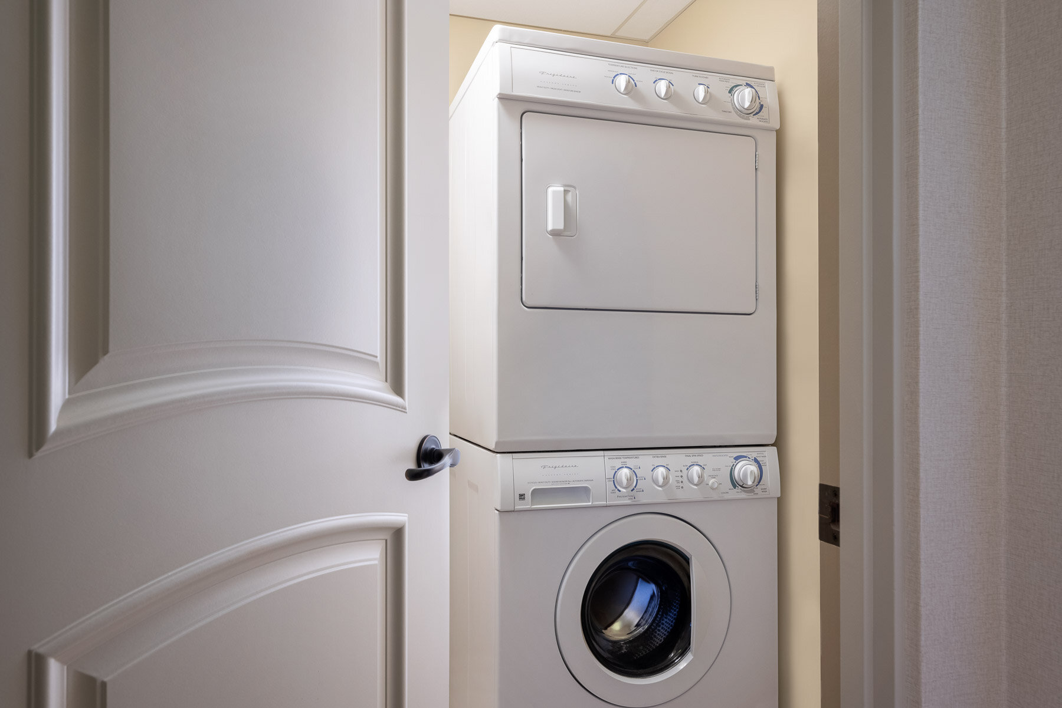
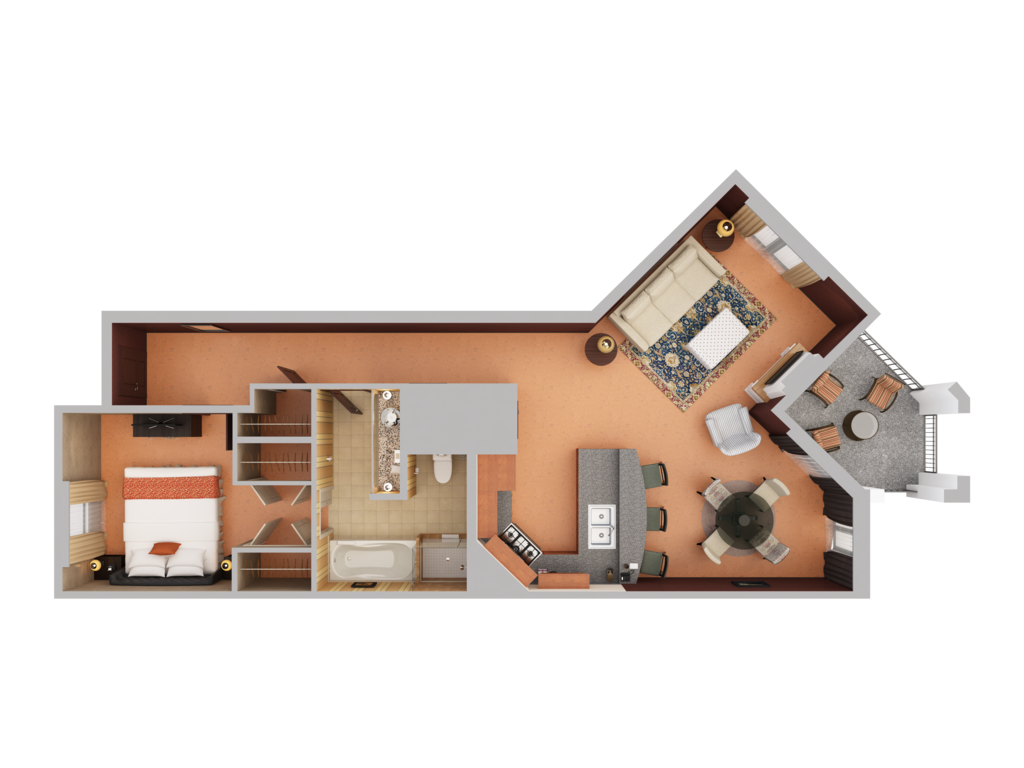
Room images may not correspond to the actual room received. This room type may be subject to outside noise. Please consider this when making your booking.
Beds:
1 queen
1 sofa bed
Bathrooms:
1
Dining table:
Seating for 4
High top counter:
Seating for 3
Unit area:
730 sq ft (approx.)
One Bedroom Suite Premium
Maximum capacity: 4 guests
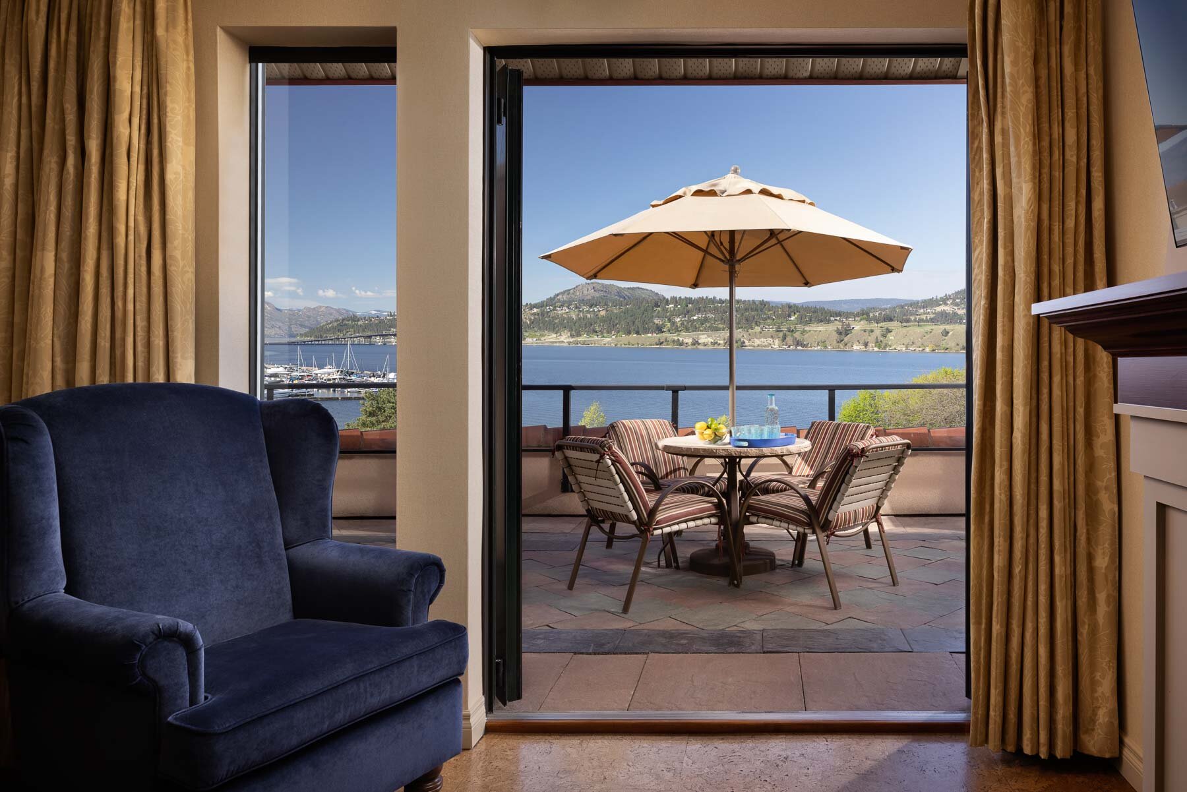
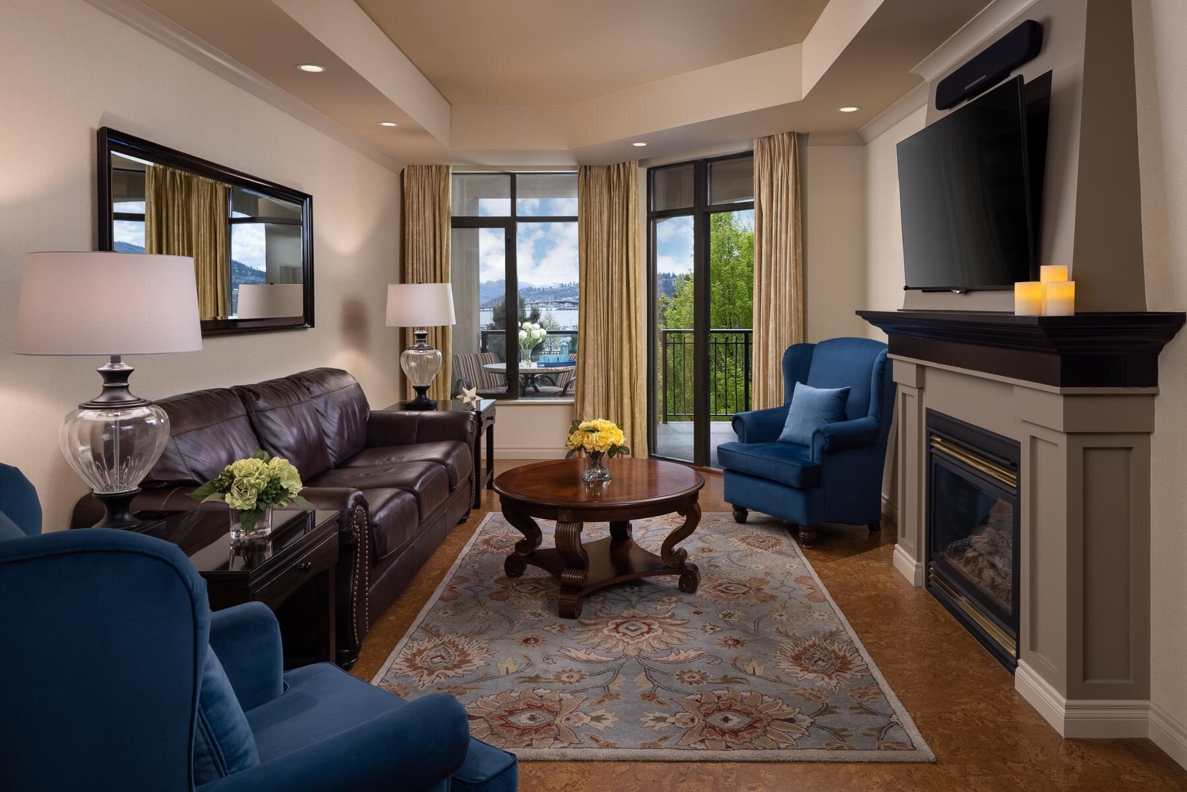
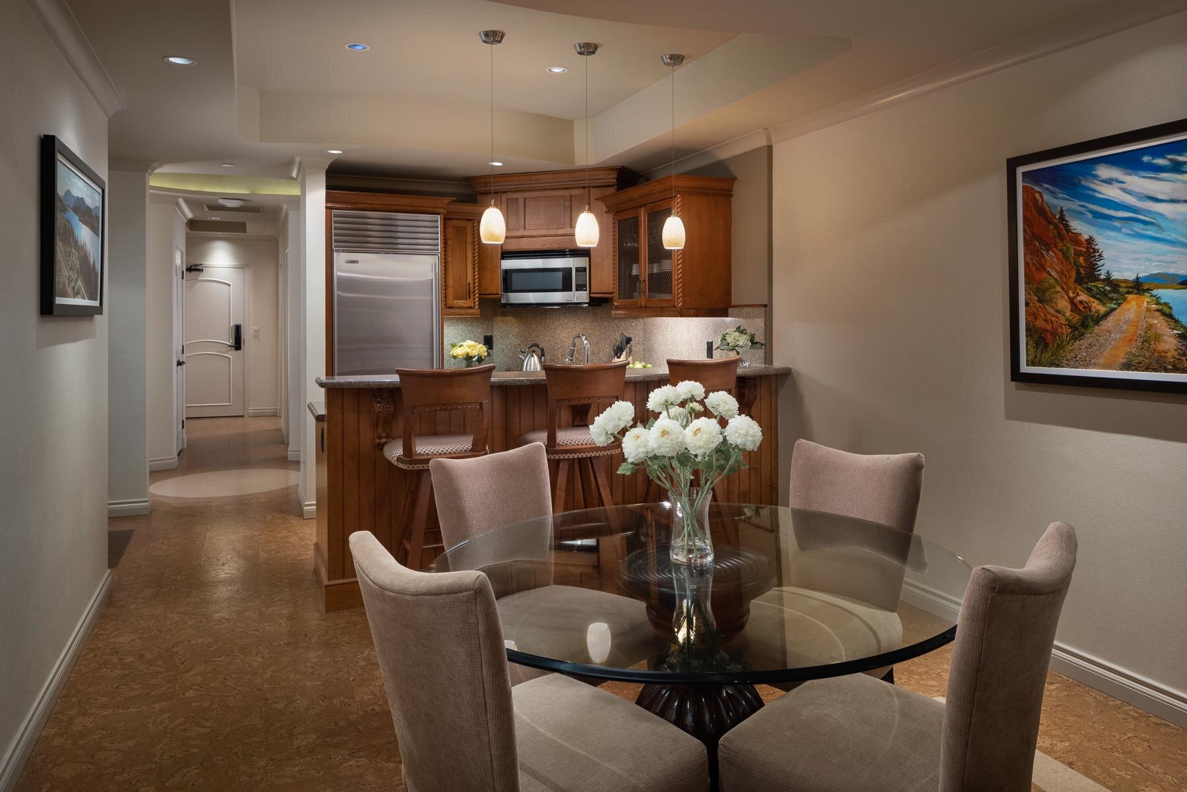

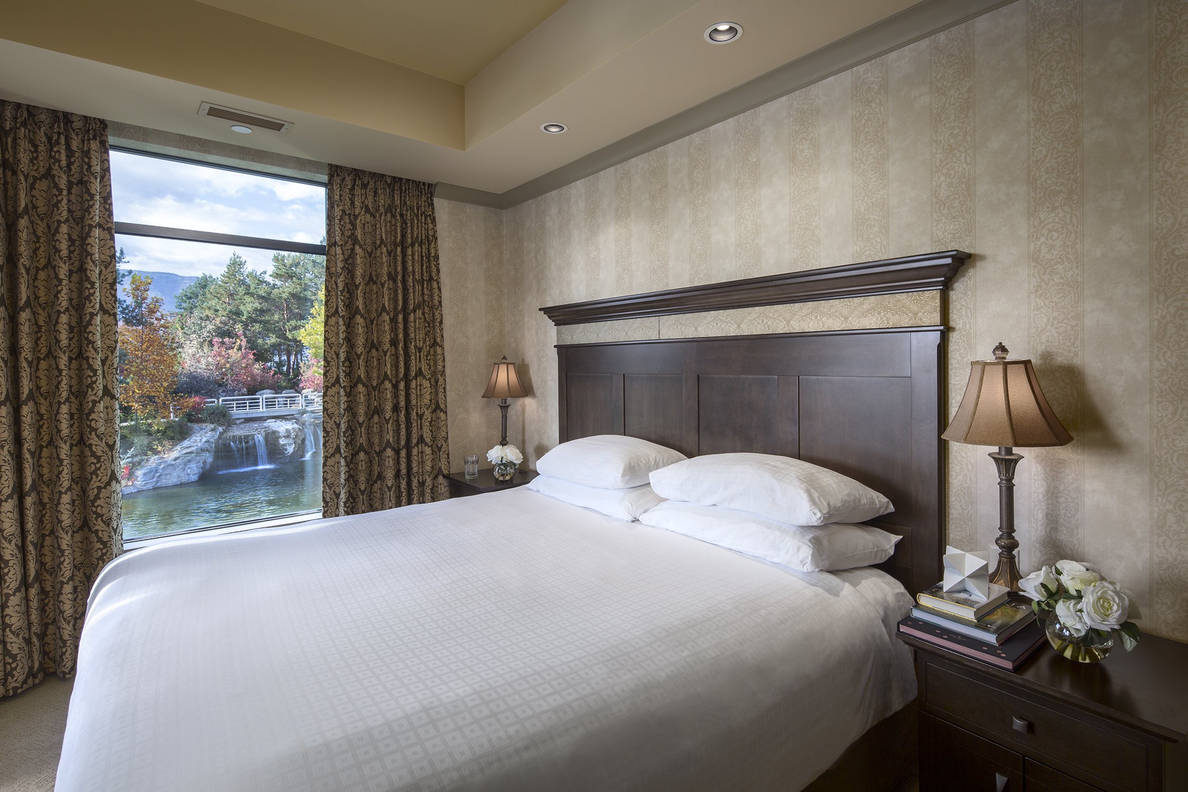


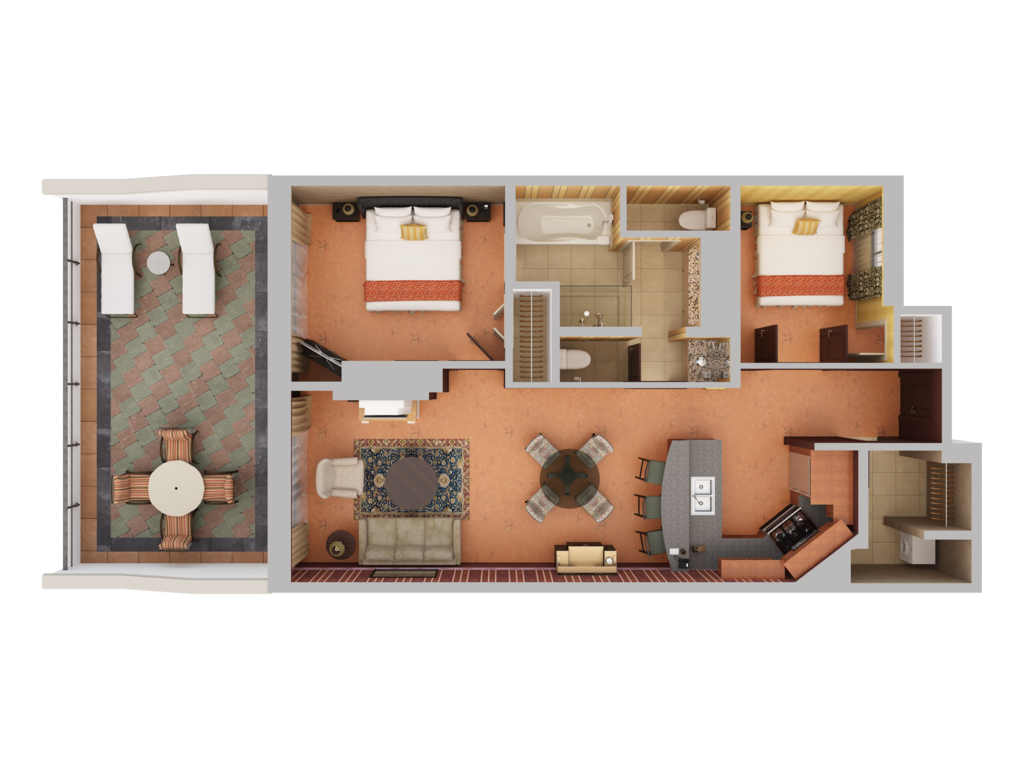
Room images may not correspond to the actual room received
Beds:
1 king
1 double (den)
Bathrooms:
1.5
Dining table:
Seating for 4
High top counter:
Seating for 3
Unit area:
880 sq ft (approx.)
Two Bedroom Suites
Two Bedroom Suite
Maximum capacity: 6 guests




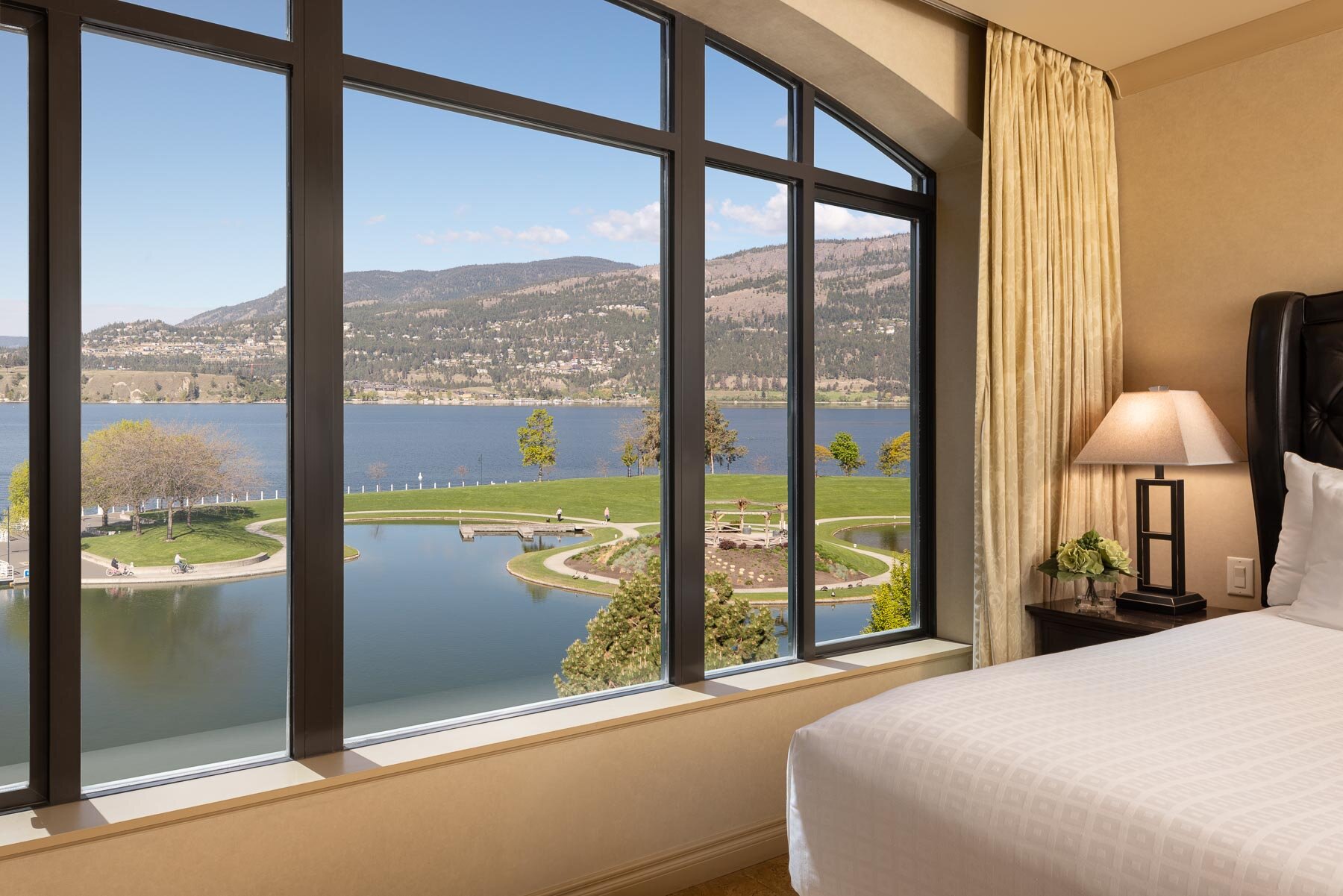
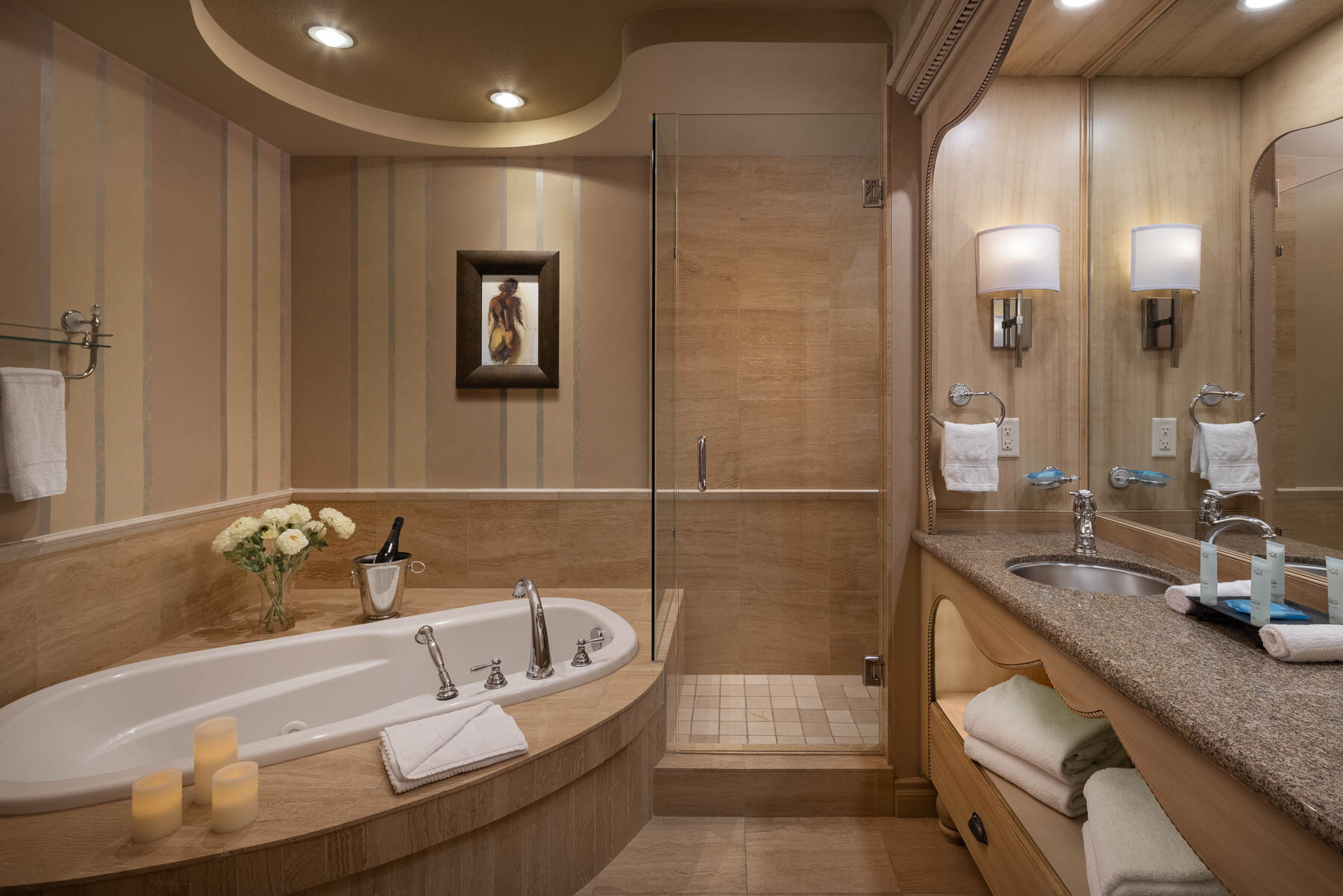

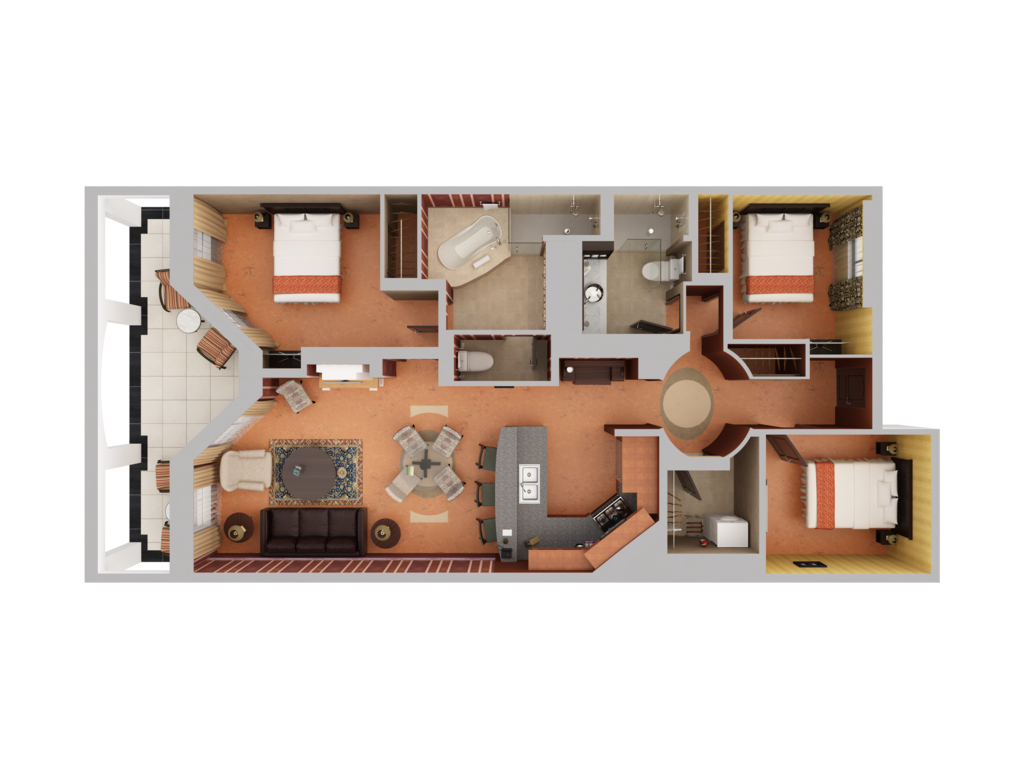
Room images may not correspond to the actual room received
Beds:
1 king
1 queen
1 sofa bed or double (den)
Bathrooms:
2
Dining table:
Seating for 4
High top counter:
Seating for 3
Unit area:
1170 sq ft (approx.)
Two Bedroom Suite Preferred
Maximum capacity: 6 guests







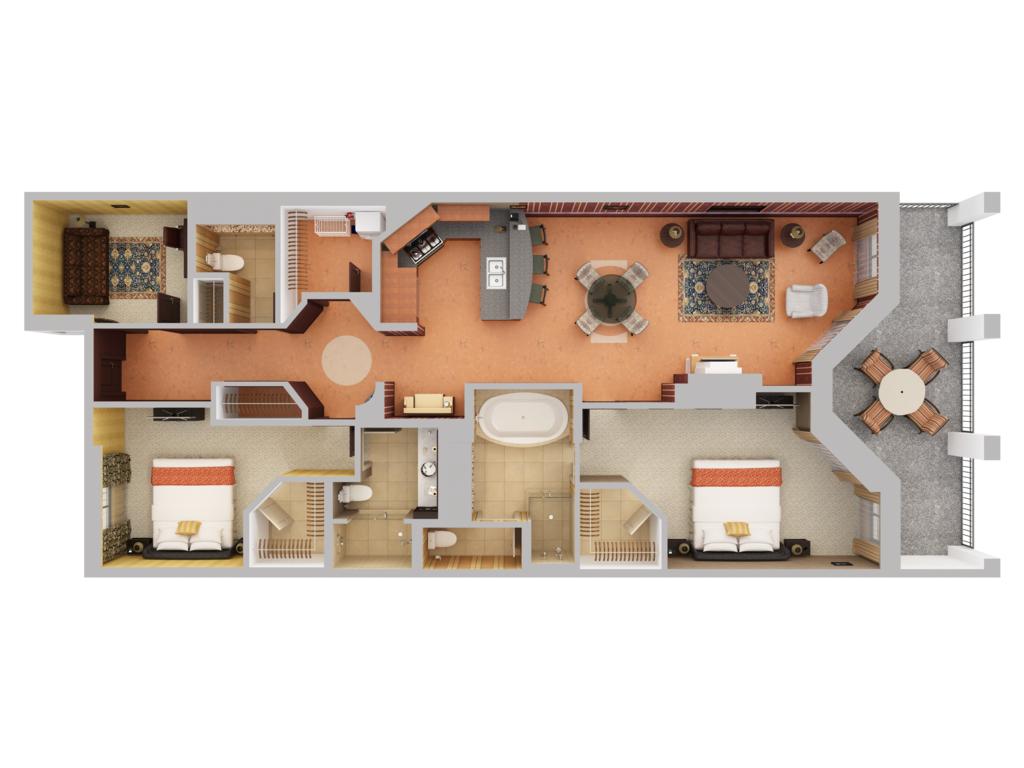
Room images may not correspond to the actual room received
Beds:
1 king
1 queen
1 sofa bed or double (den)
Bathrooms:
2.5
Dining table:
Seating for 4
High top counter:
Seating for 3
Unit area:
1335 sq ft (approx.)
Two Bedroom Suite Premium
Maximum capacity: 6 guests




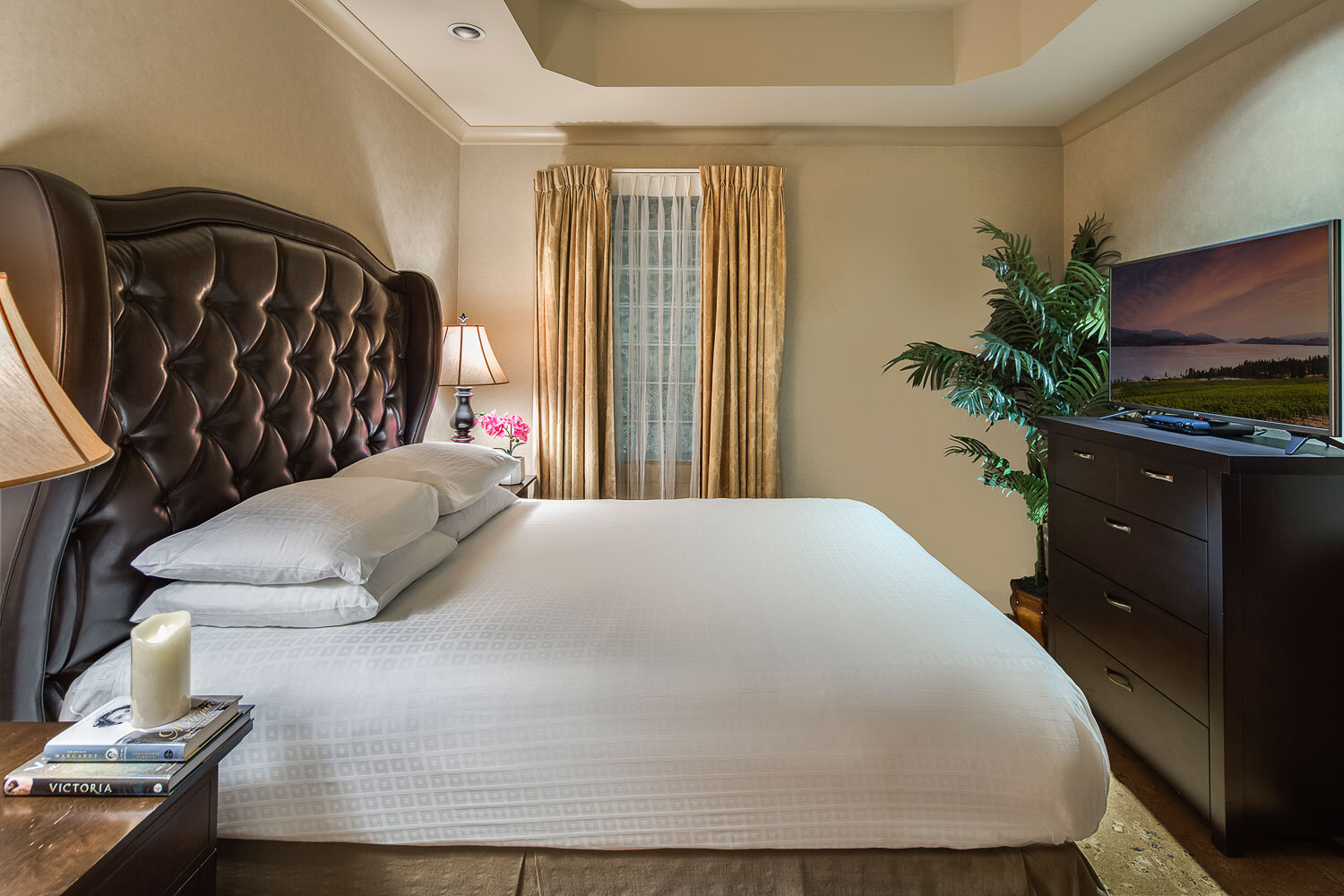



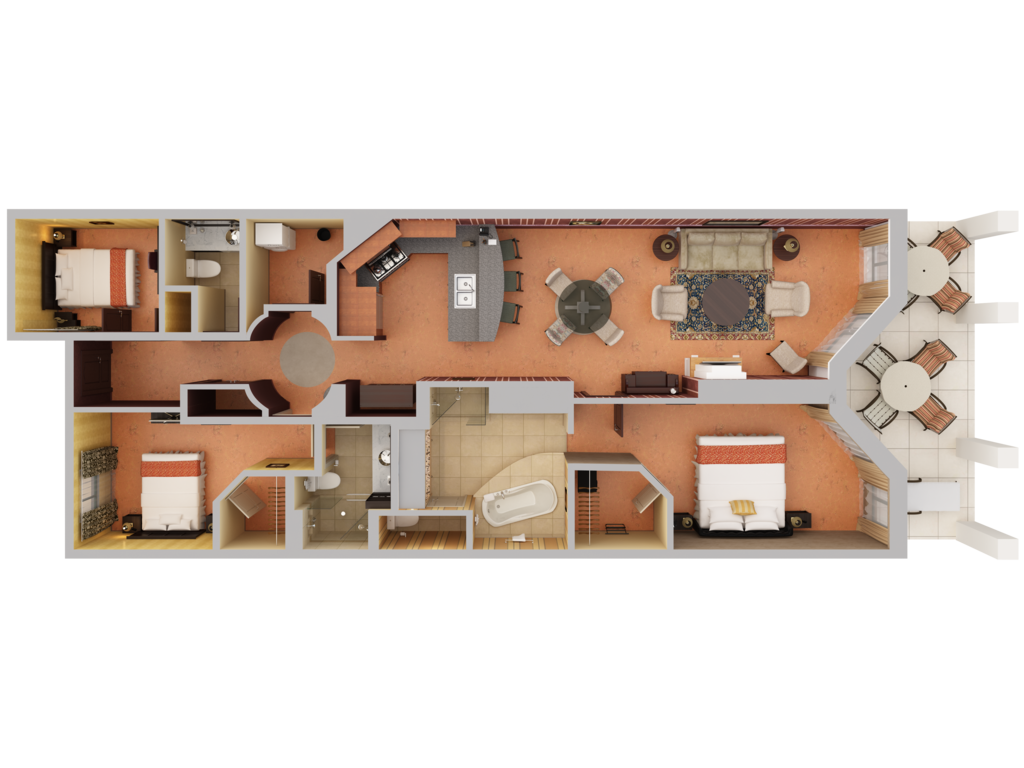
Room images may not correspond to the actual room received
Beds:
1 king
1 queen
1 double (den)
Bathrooms:
2.5
Dining table:
Seating for 4
High top counter:
Seating for 3
Unit area:
1498 sq ft (approx.)
Three Bedroom Suites
Three Bedroom Suite
Maximum capacity: 6 guests
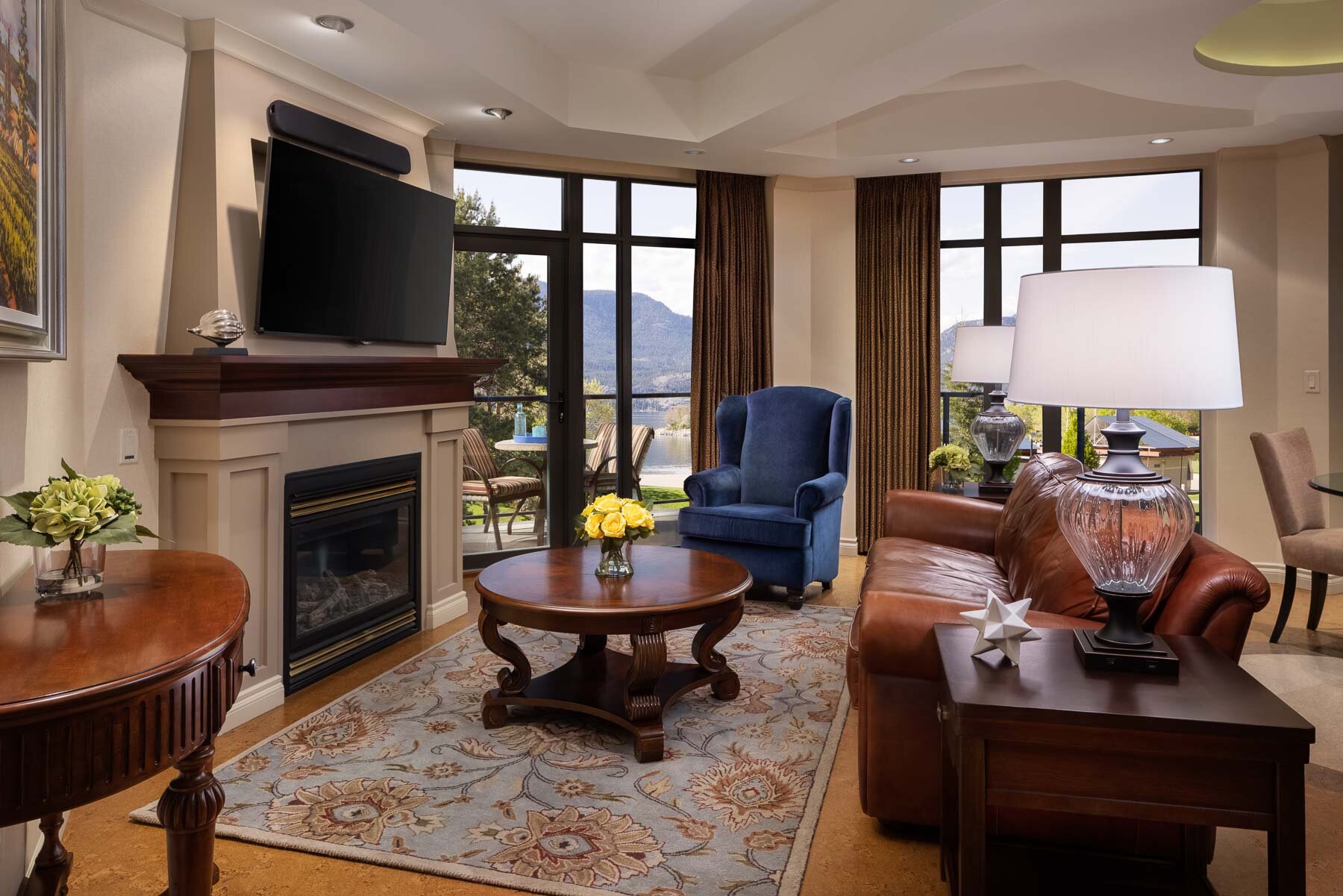
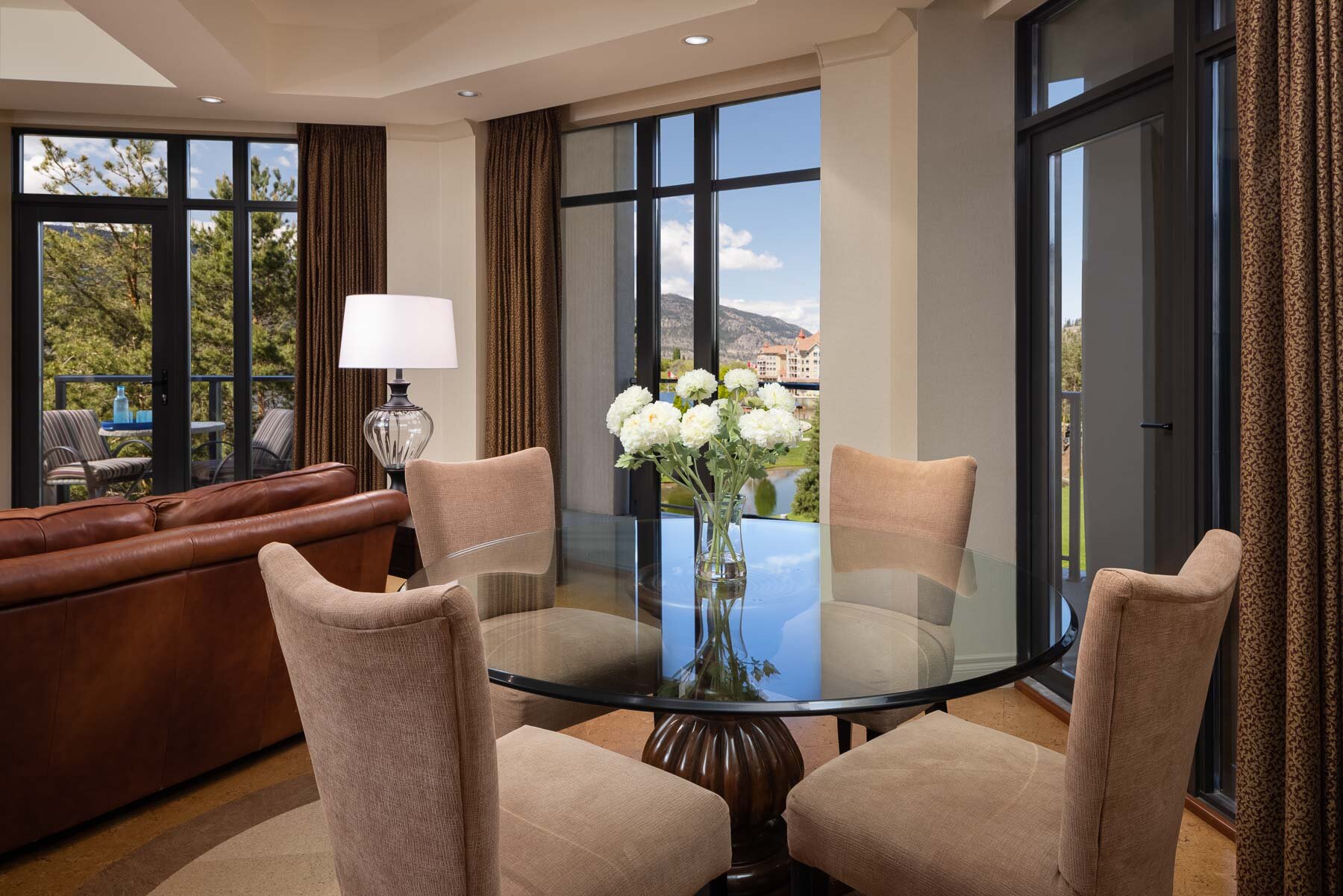





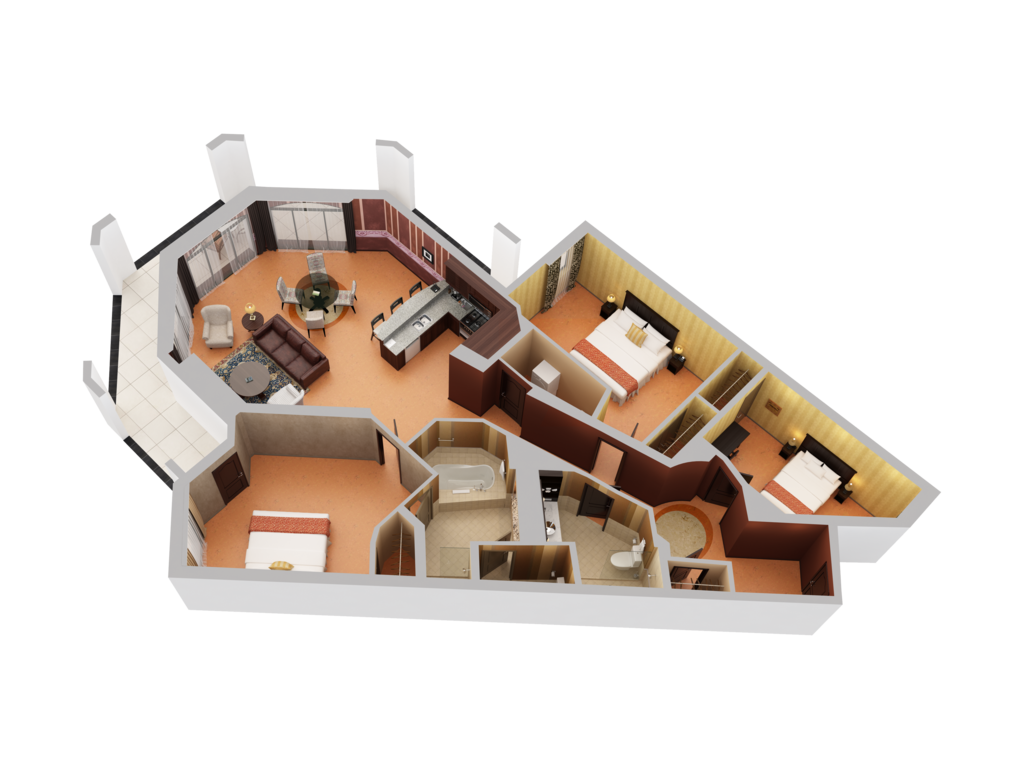

Room images may not correspond to the actual room received
Beds:
2 king
1 double
Bathrooms:
2
Dining table:
Seating for 4
High top counter:
Seating for 3
Unit area:
1500 sq ft (approx.)
Three Bedroom Loft Suite
Maximum capacity: 8 guests
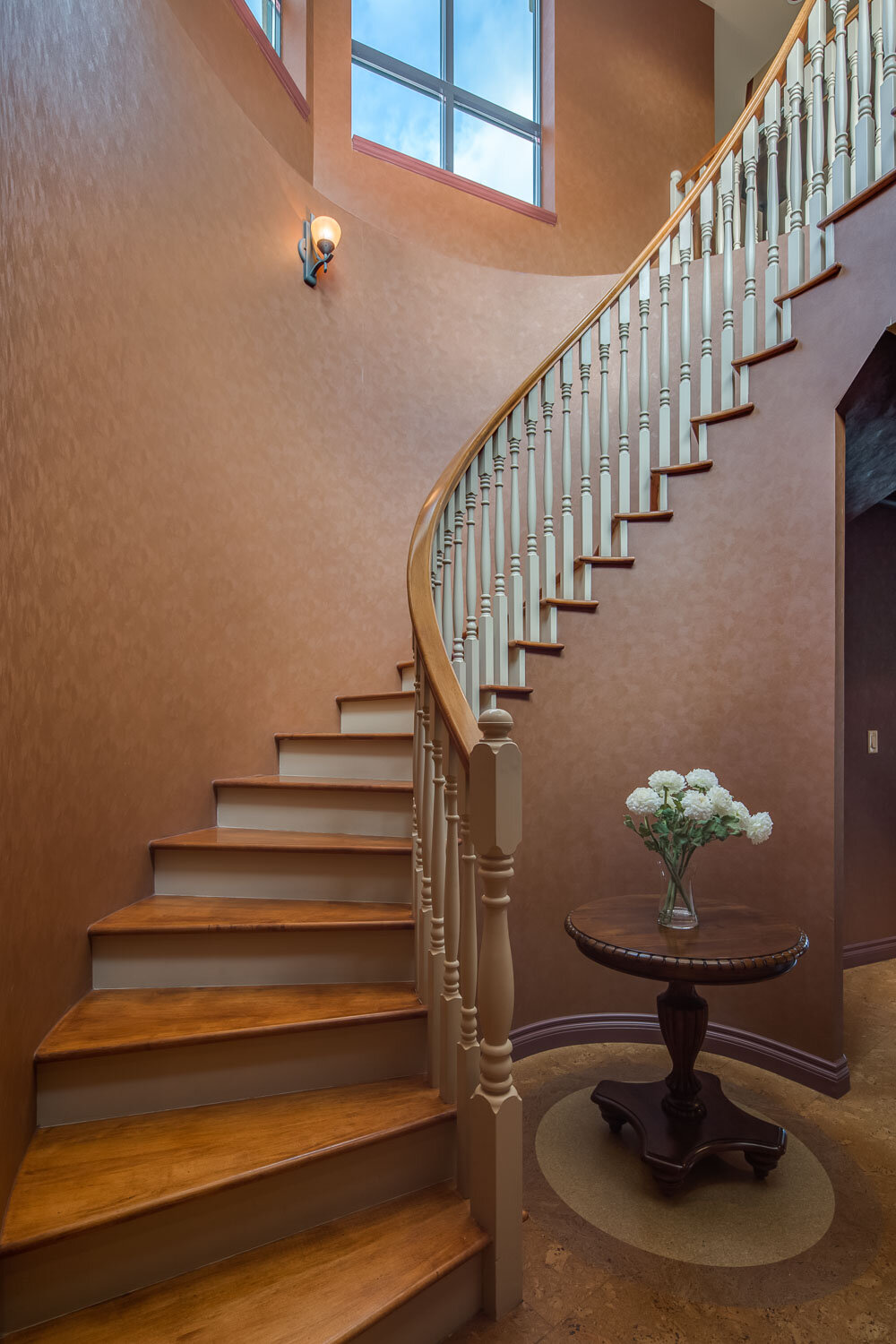



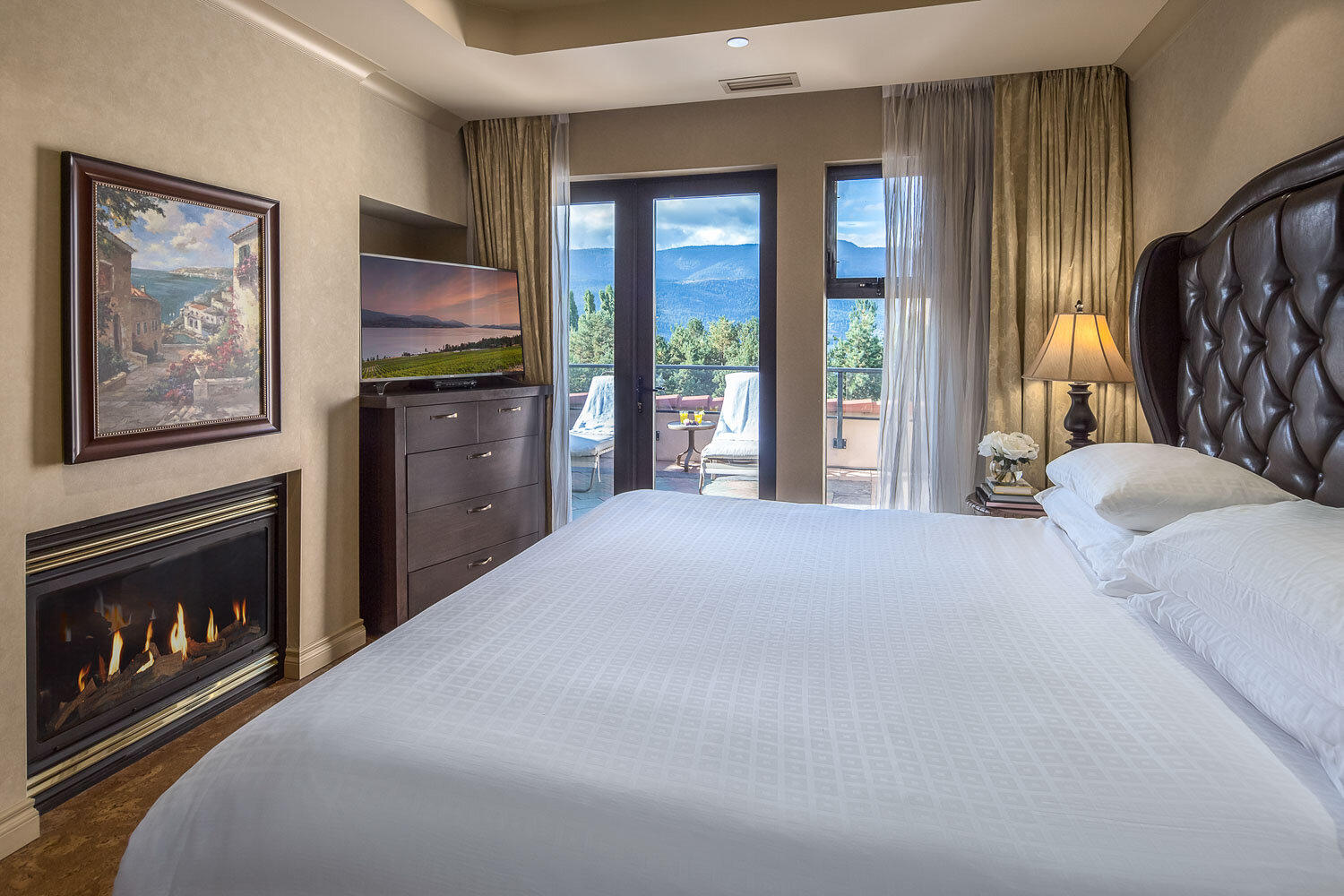




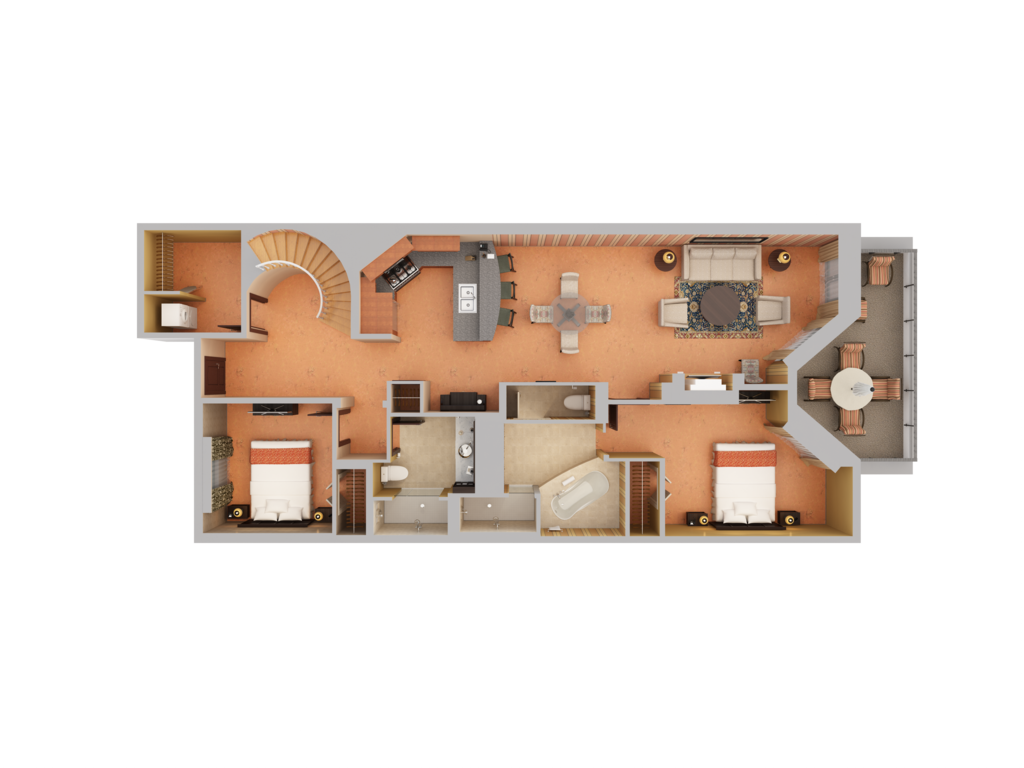
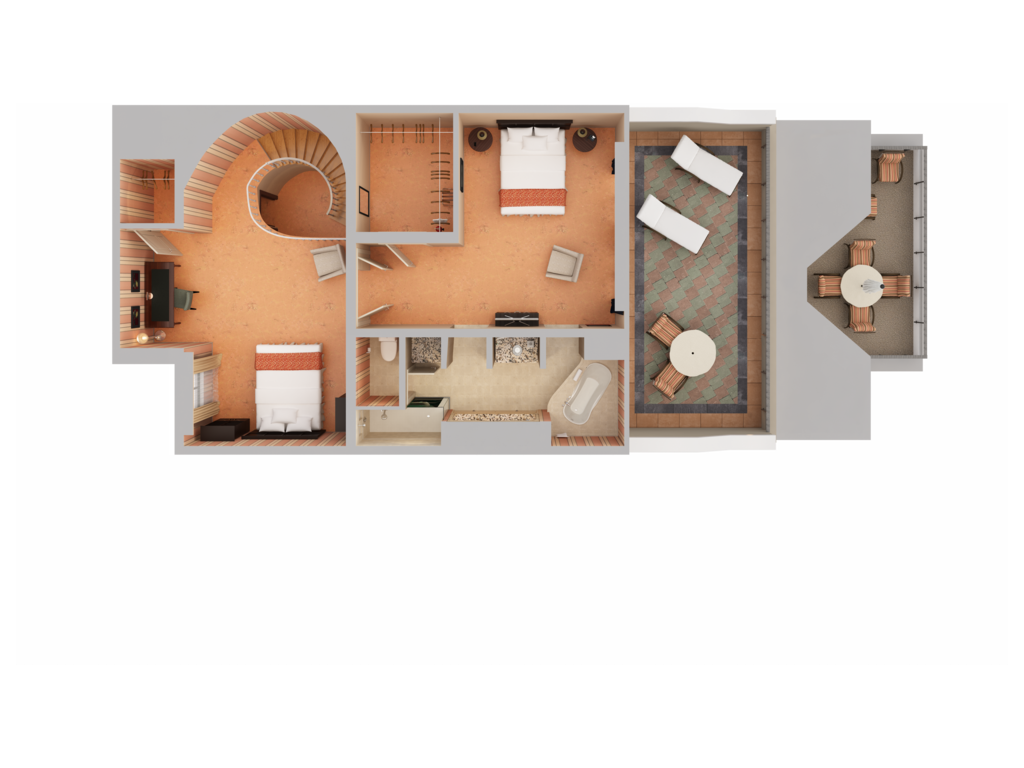
Room images may not correspond to the actual room received
Beds:
2 kings
1 queen
1 sofabed (loft)
Bathrooms:
3
Dining table:
Seating for 4
High top counter:
Seating for 3
Unit area:
1950 sq ft (approx.)
Three Bedroom Hot Tub Suite
Maximum capacity: 6 guests
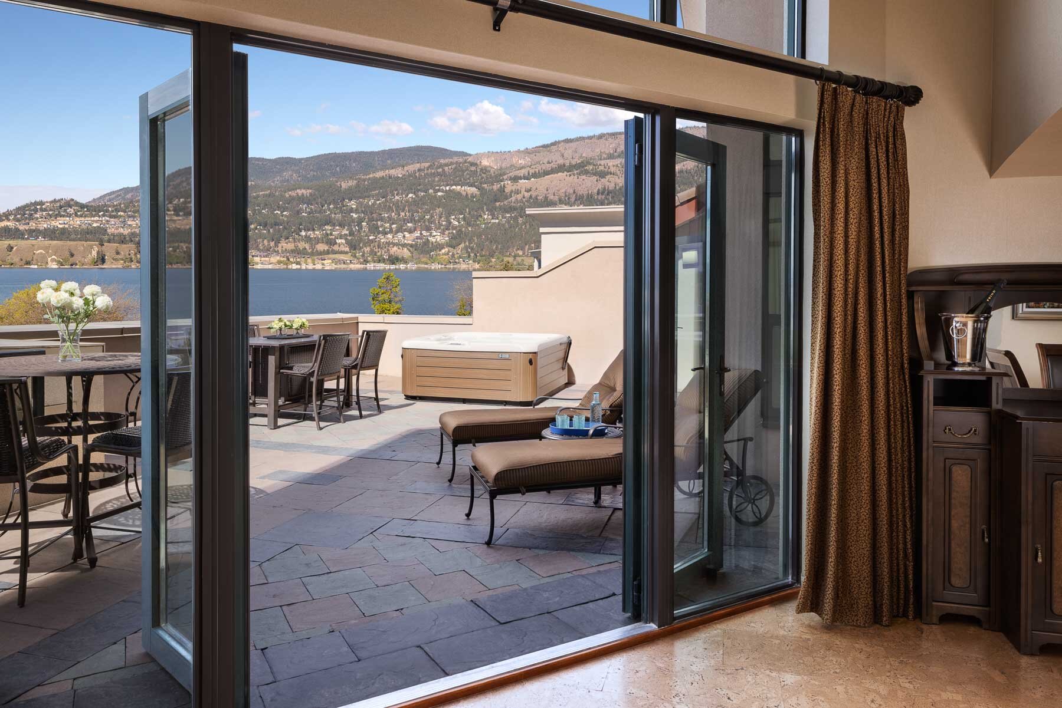
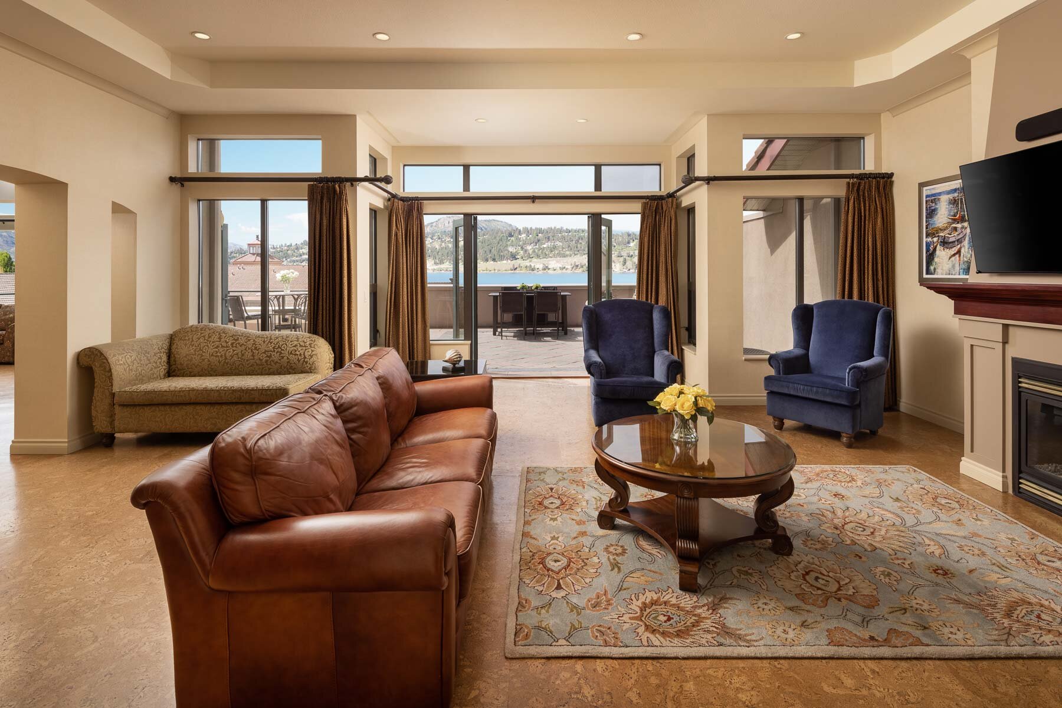
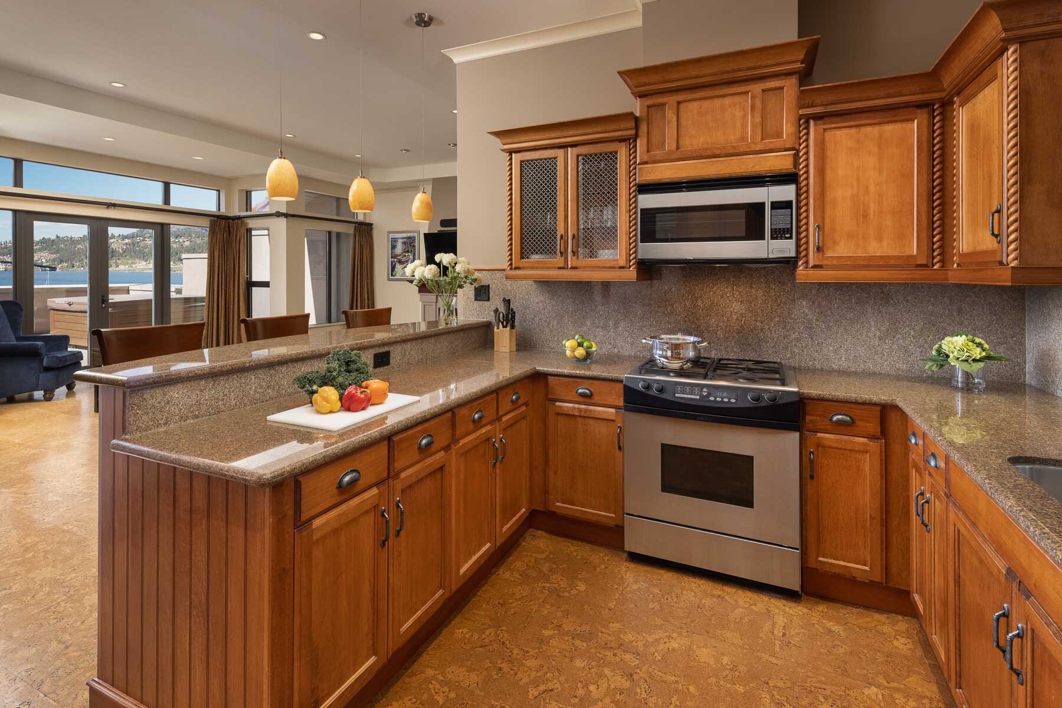
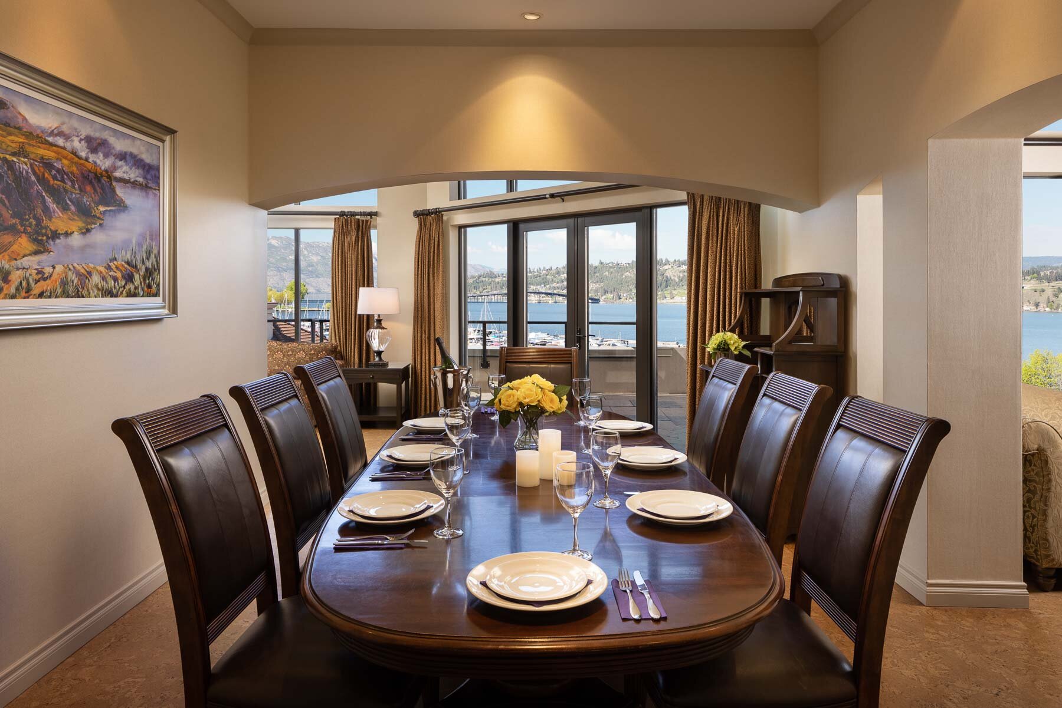



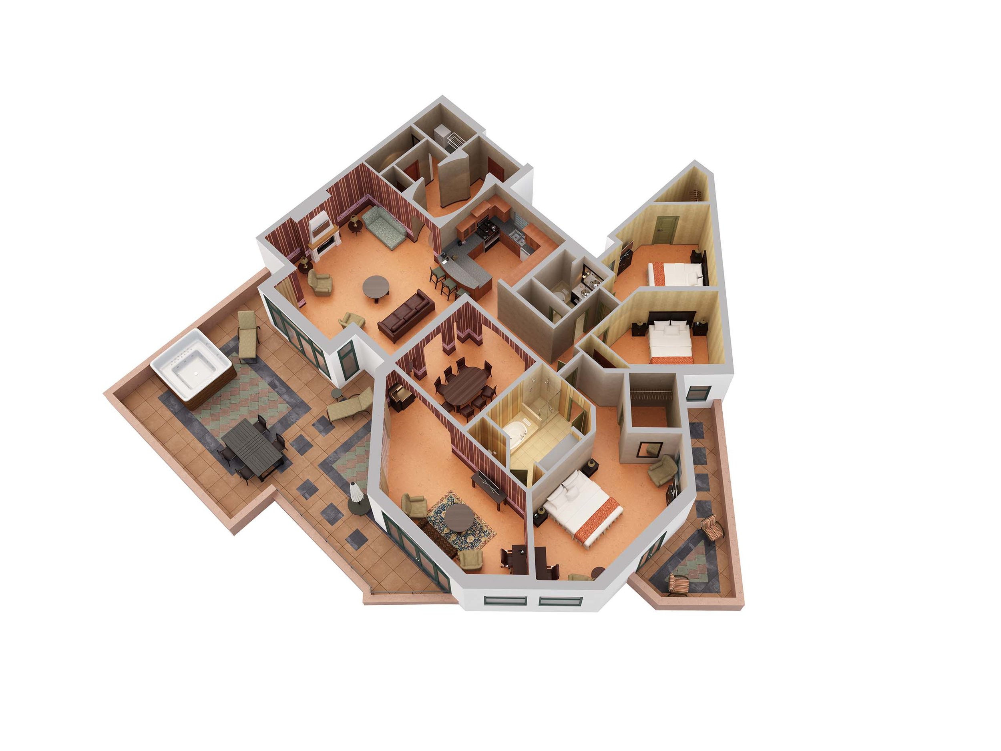
Room images may not correspond to the actual room received
Beds:
1 king
2 queens
Bathrooms:
2.5
Dining table:
Seating for 8
High top counter:
Seating for 3
Unit area:
2310 sq ft (approx.)
Three Bedroom Penthouse Loft Suite
Maximum capacity: 6 guests
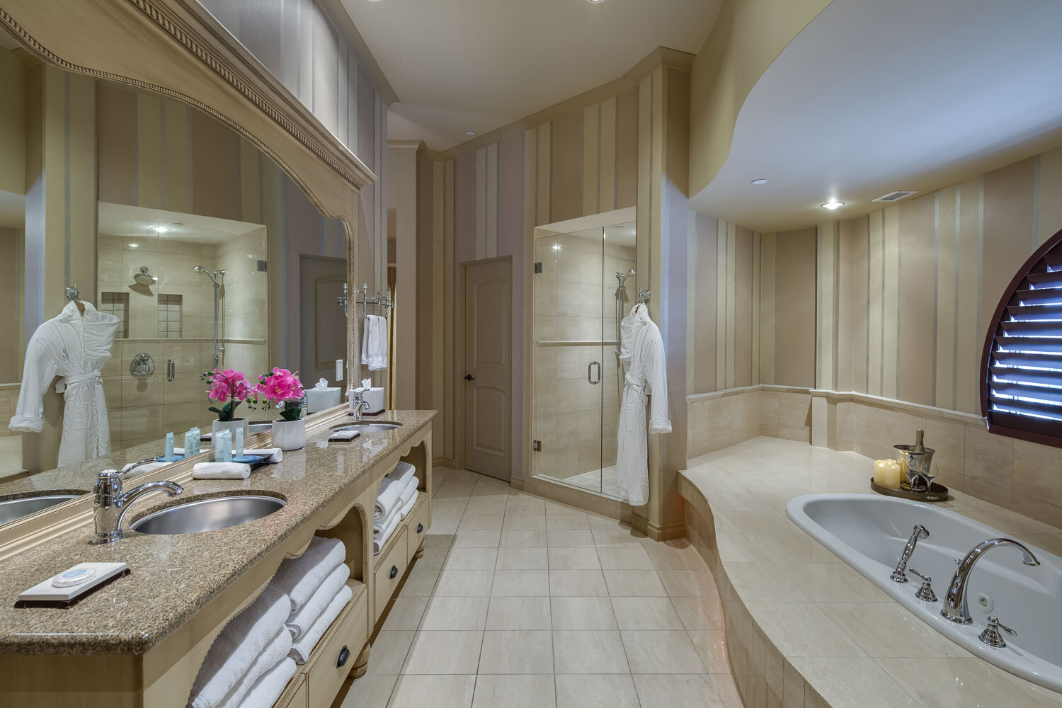
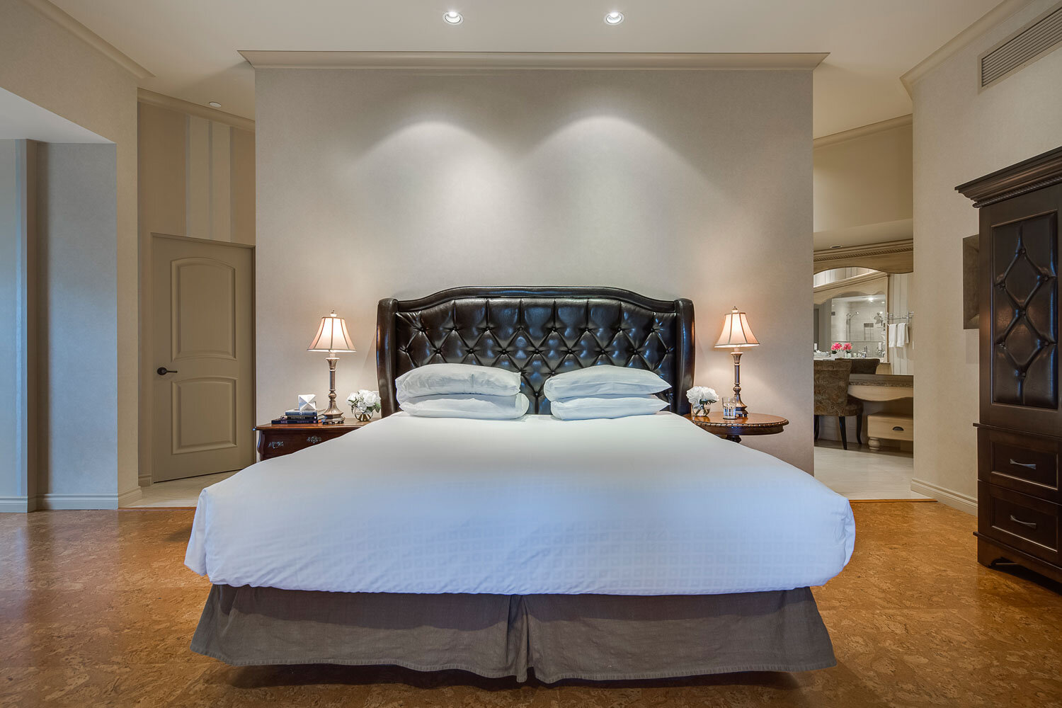

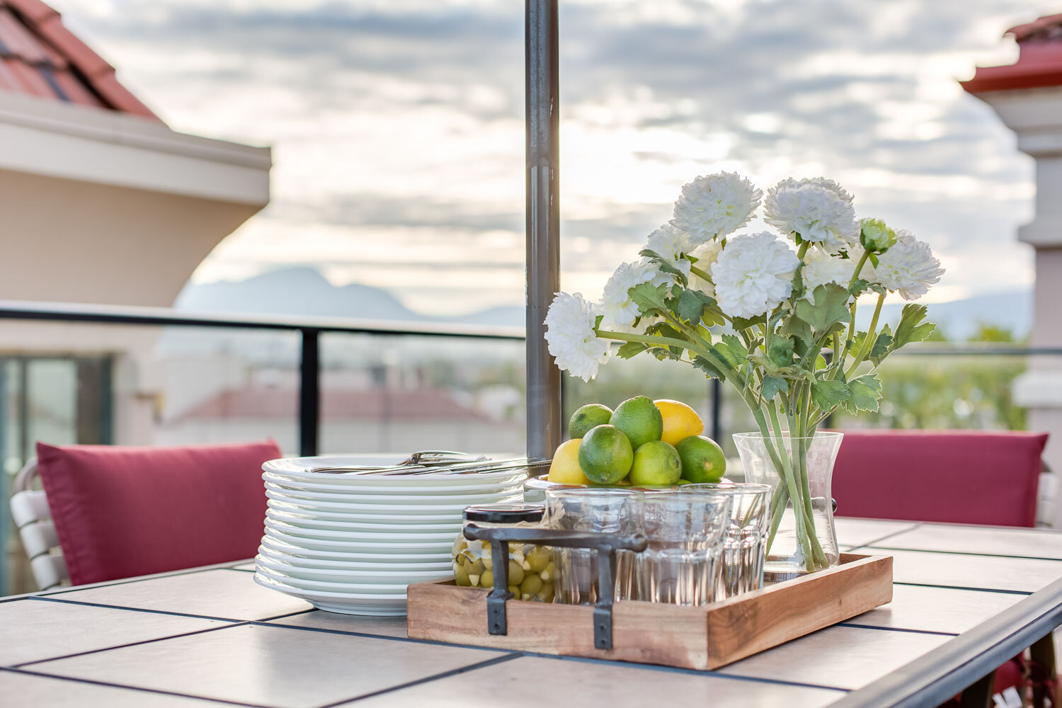






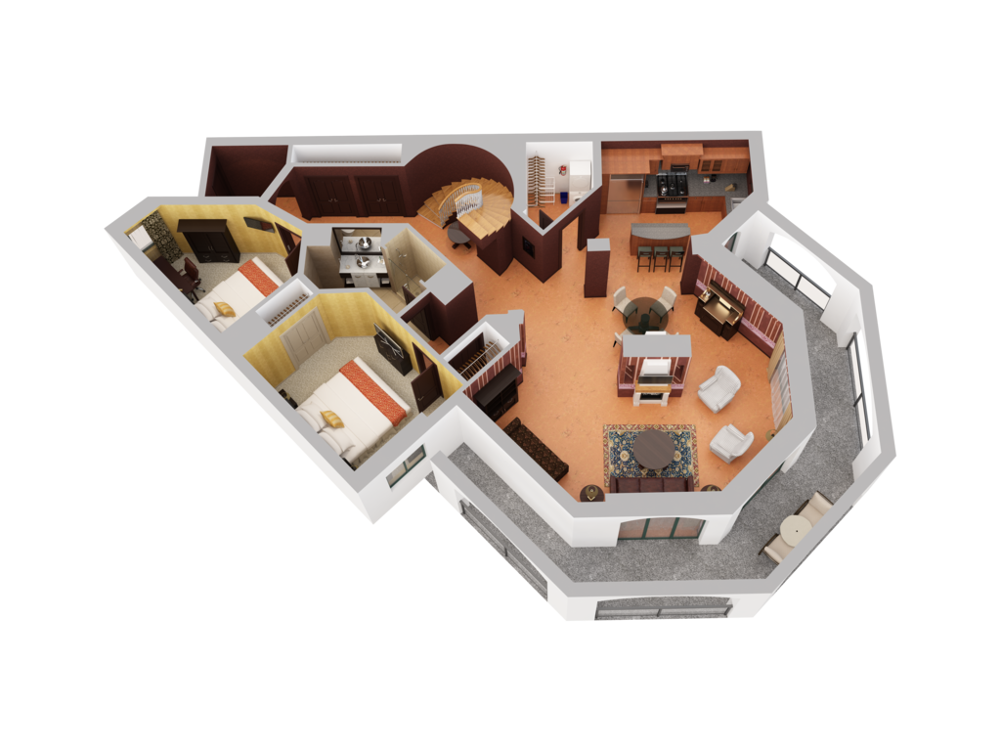
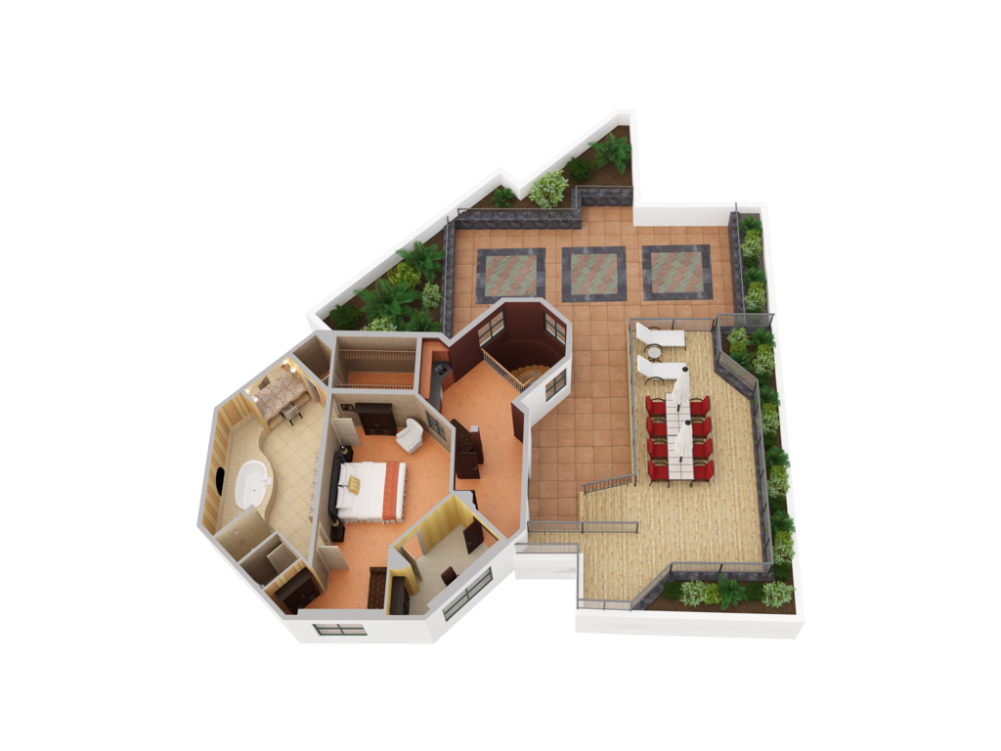
Room images may not correspond to the actual room received
Beds:
2 kings
1 double
Bathrooms:
2
Dining table:
Seating for 4
High top counter:
Seating for 3
Unit area:
2670 sq ft (approx.)
Three Bedroom Premium Suite
Maximum capacity: 8 guests
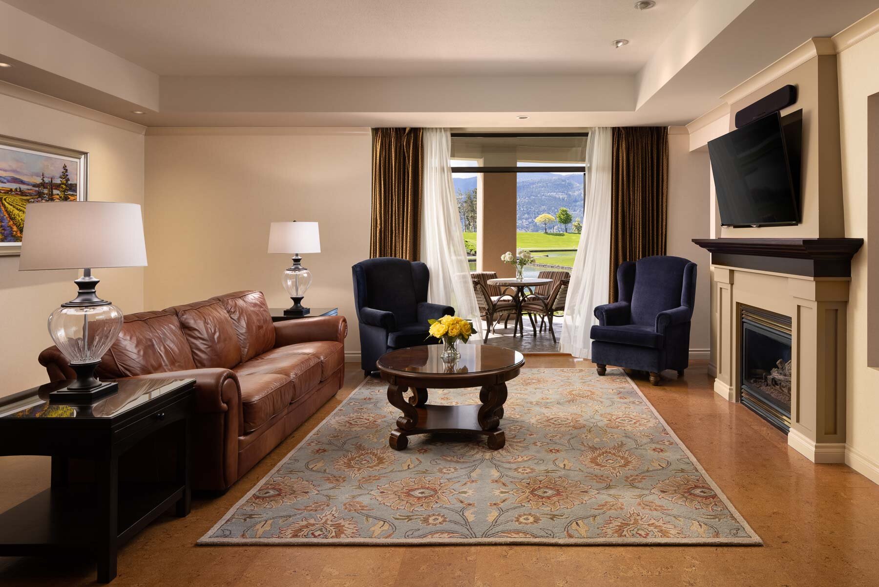
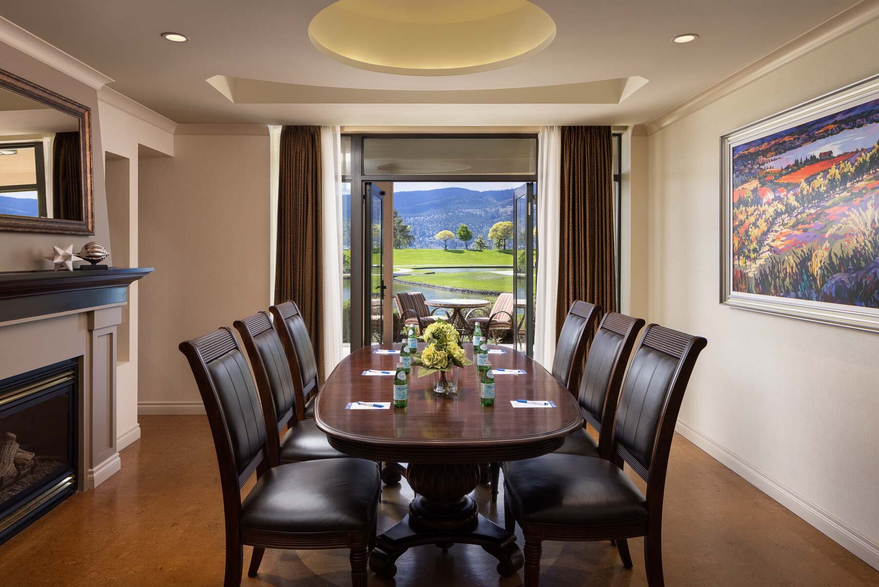
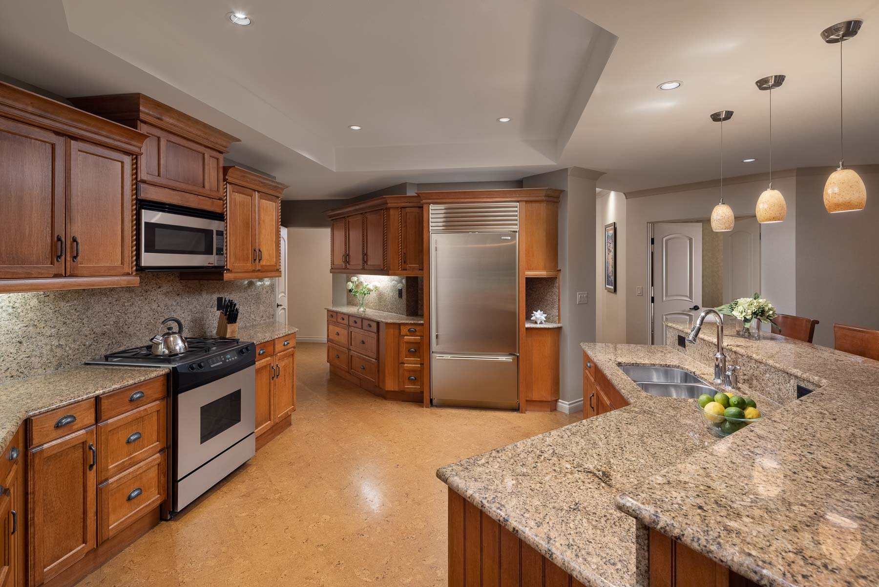
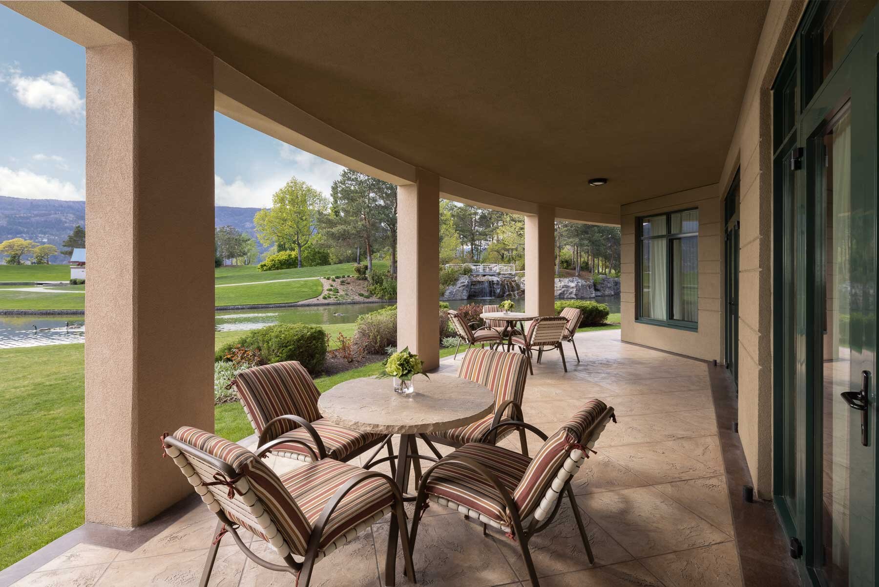
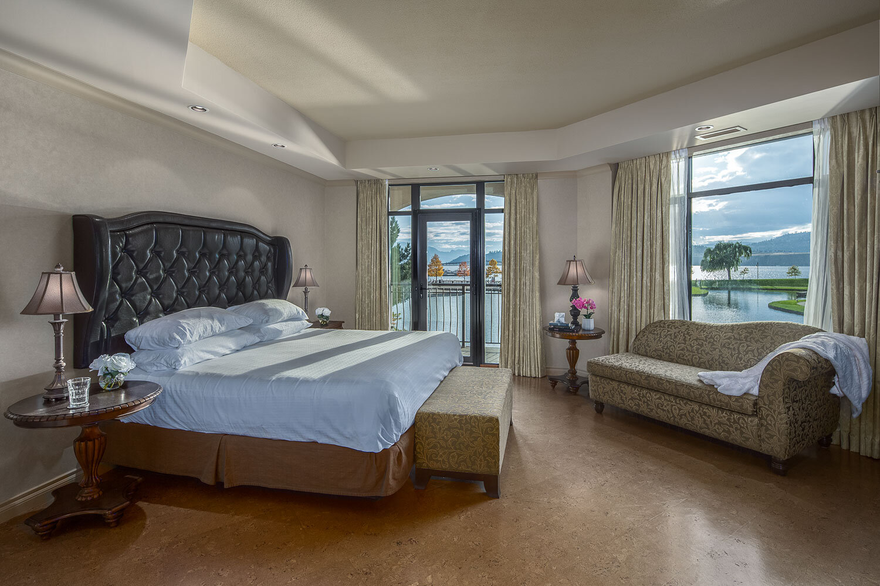
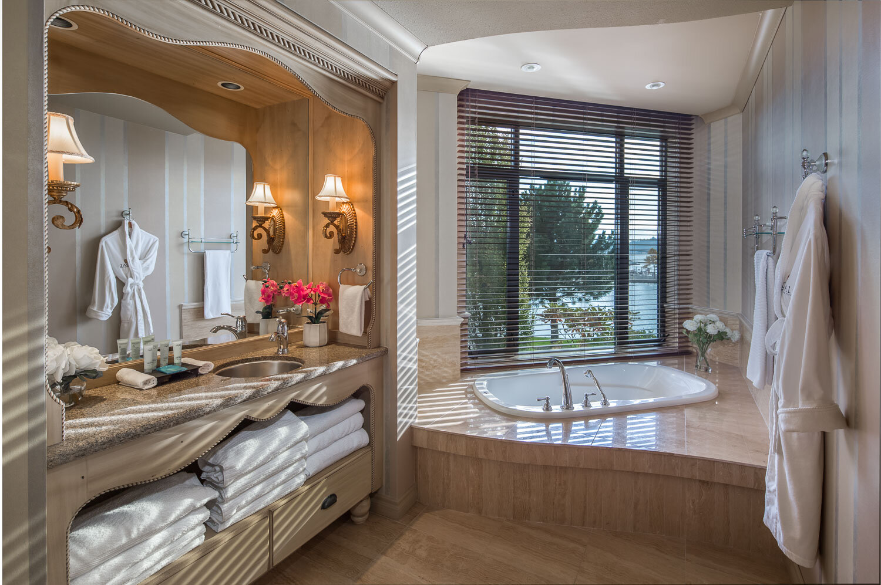
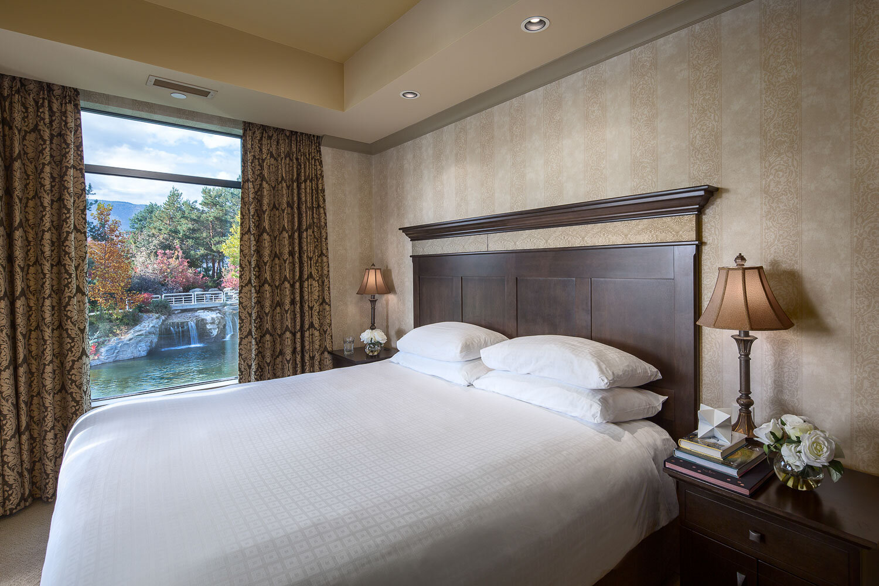


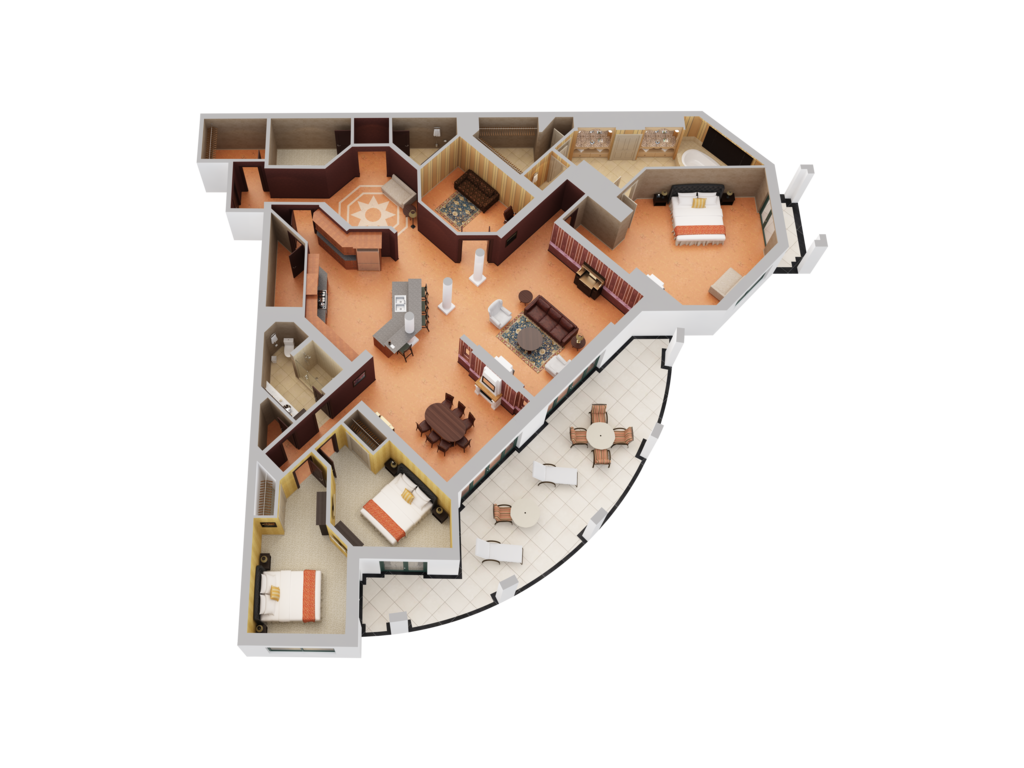
Room images may not correspond to the actual room received
Beds:
1 king
2 queens
1 sofa bed or double (den)
Bathrooms:
2.5
Dining table:
Seating for 8
High top counter:
Seating for 4
Area:
2900 sq ft (approx.)



